Magnificent estate near Arcevia
Nestled among the rolling hills of the Marche region, overlooking a valley that flows into the Adriatic Sea, this estate is a place where time stands still. On clear days, the view stretches over the hills to the contours of the sea, while the tranquil landscape all around exudes peace, nature, and beauty. Once the summer residence of Cardinal Pianetti, this magnificent estate has been reborn as an oasis of peace and harmony, just outside the medieval village of Arcevia and in the heart of the Gola della Rossa and Frasassi Natural Park. A park of approximately 3.7 hectares surrounds the estate with olive groves, mixed woodland, ancient trees, and an explosion of color: in spring, wild cyclamen and rare orchids bloom, creating a fairytale atmosphere. Amidst this enchantment, the swimming pool (12 x 13 m) is the perfect place to relax and admire the scenery. The property comprises a 340 m² main villa, a converted chapel, a 175 m² detached villa, a swimming pool, and a private park with an olive grove, woodland, and irrigation system. The estate is ideal for several families—up to three—thanks to its various independent units. At the same time, it lends itself perfectly to being converted into a charming holiday home, welcoming tourists who are increasingly drawn to these authentic places, where historic villages, rolling hills, beaches, and mountains converge, all within easy reach. The villa: Carefully renovated in 1999 and modernized in 2019, it combines elegance with modern comfort. Traditional style meets cutting-edge technology: underfloor heating, a heat pump, high-quality plumbing, and meticulous finishing. The villa is spread over two floors and can be divided into independent units via an external staircase. Ground floor: 3 rooms, kitchen, bathroom, toilet, 20 m² terrace, and access to the basement. Upper floor: 3 bedrooms, 2 bathrooms, 2 terraces of 22 m², an attic, and 2 independent apartments with kitchenettes. The antique oak roof provides warmth and authenticity, while the fireplaces (three in total, plus one for heating) enhance the ambiance.
The Chapel: Adjacent to the villa is the old chapel, equipped with electricity, which could be converted into a charming living space. Nearby, a large 50 m³ rainwater cistern collects rainwater for the park's irrigation, with a pumping system and 10 distribution points. The outbuilding: Rebuilt in 1999 and renovated in 2019. Thanks to its location, each floor has direct access to the garden. The interiors, designed with high-quality materials, are bright, inviting, and overlook the park. The 175-square-meter property currently comprises two independent apartments, each with its own entrance, private terrace, and well-organized spaces, ideal for both families and hospitality businesses. Ground floor: 4 bedrooms, kitchen, bathroom, storage room, 50 m² terrace. Upper floor: 1 bedroom, bathroom, kitchen, and a second 50 m² panoramic terrace. The underfloor heating is powered by a heat pump, and all rooms enjoy natural light thanks to large windows and French doors.
Price: 1.100.000,00 Euro
Features
- Property ID: 2740
- Price: 1.100.000,00 Euro
- category: Restored countr...
- class:
- Rooms: 0
- Region: Marche
- Province: Ancona
- Common: Arcevia
- Location: Beyond 25 Km from sea
- Surface: 510 mq
- Status: Restored/ Perfect condition
- Ground: Agricultural land
- Garage: No
- Pool: Si


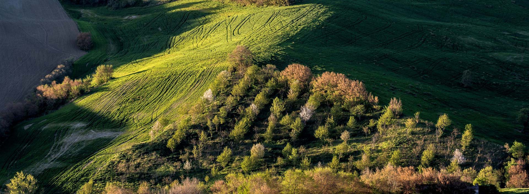
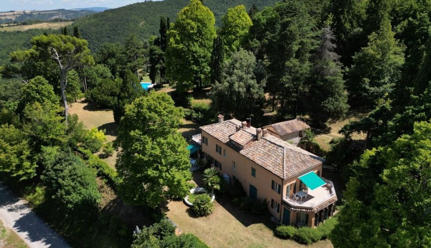
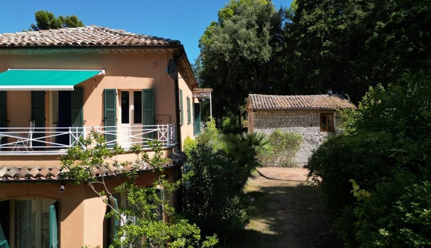
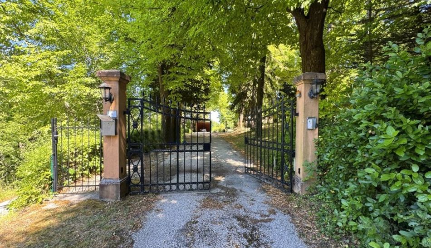
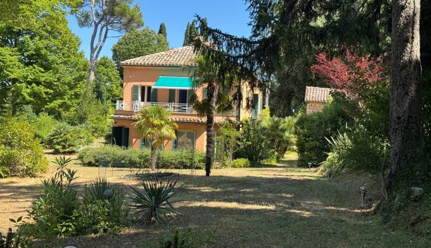
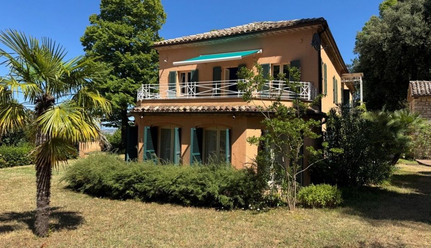
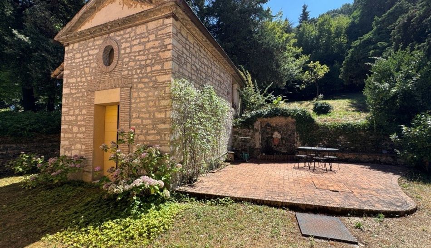
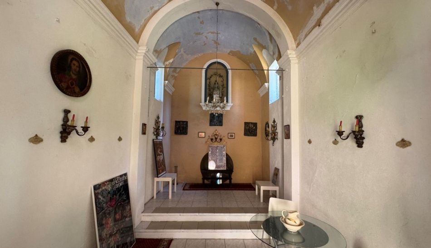
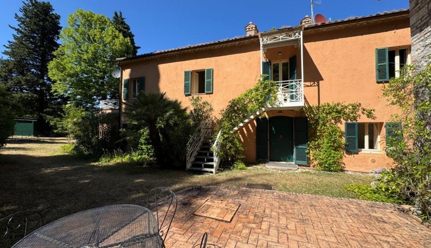
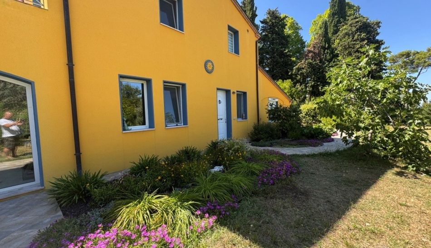
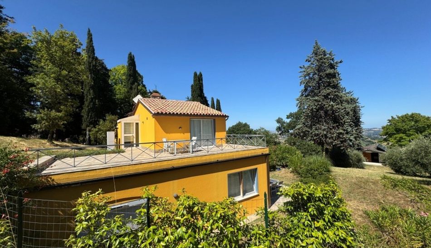
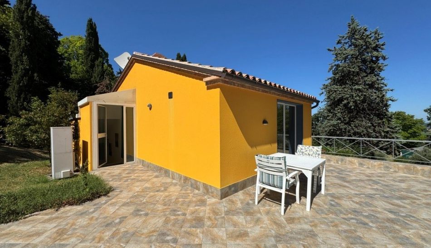
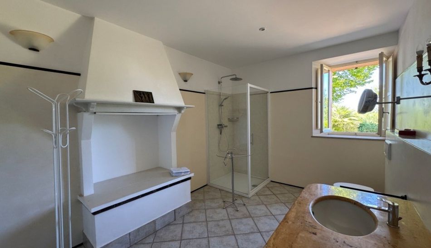
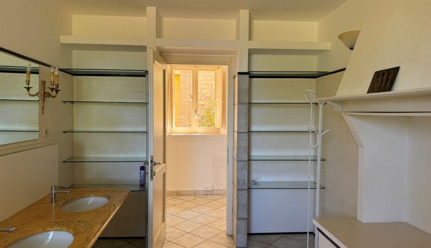
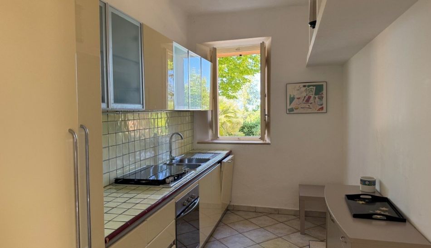
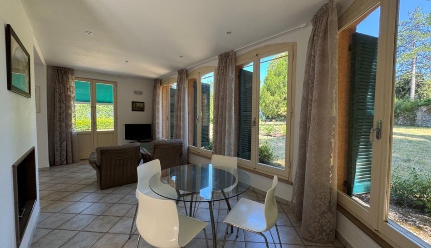
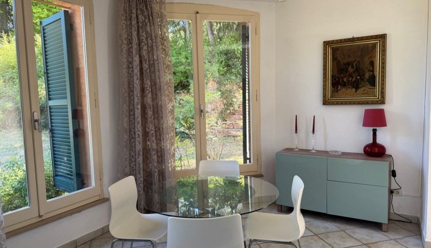
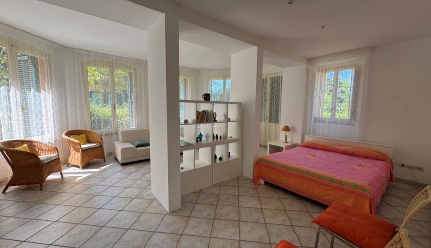
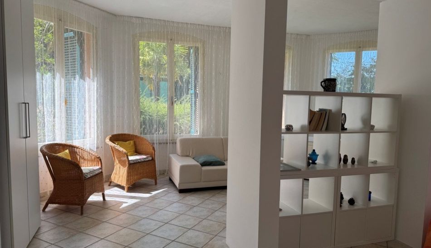
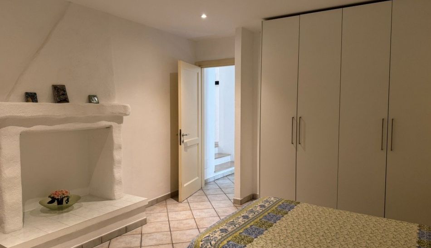
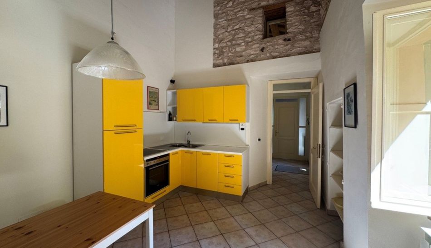
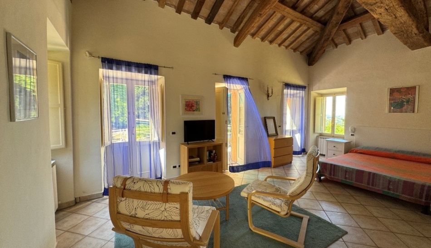
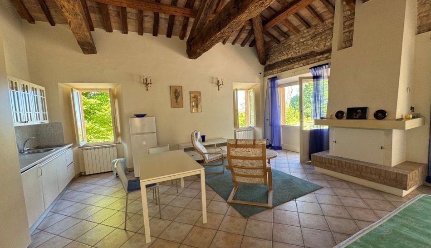
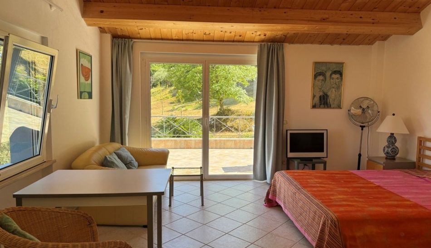
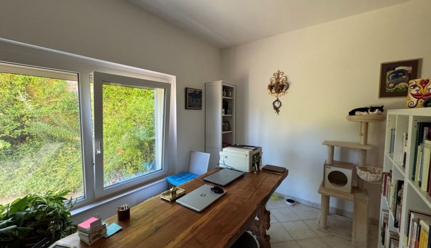
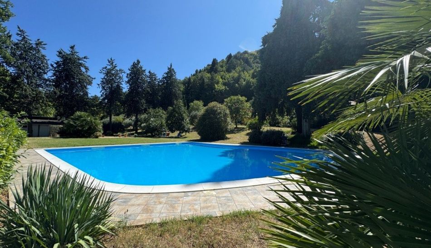
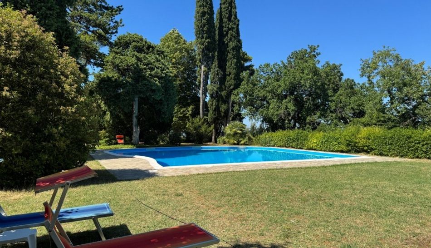
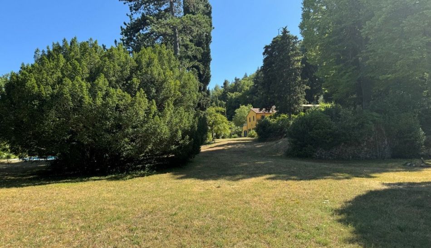
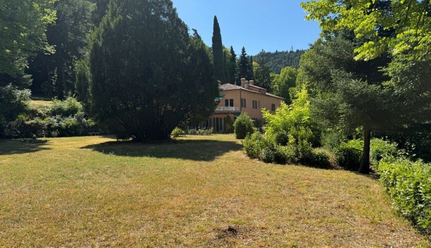
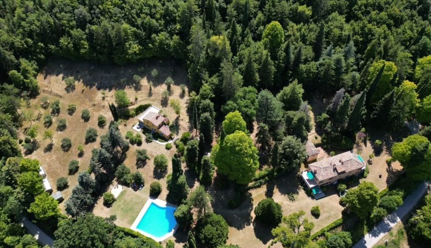
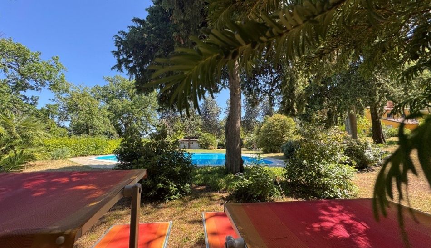
More information
Use the form to request more information about: 2740